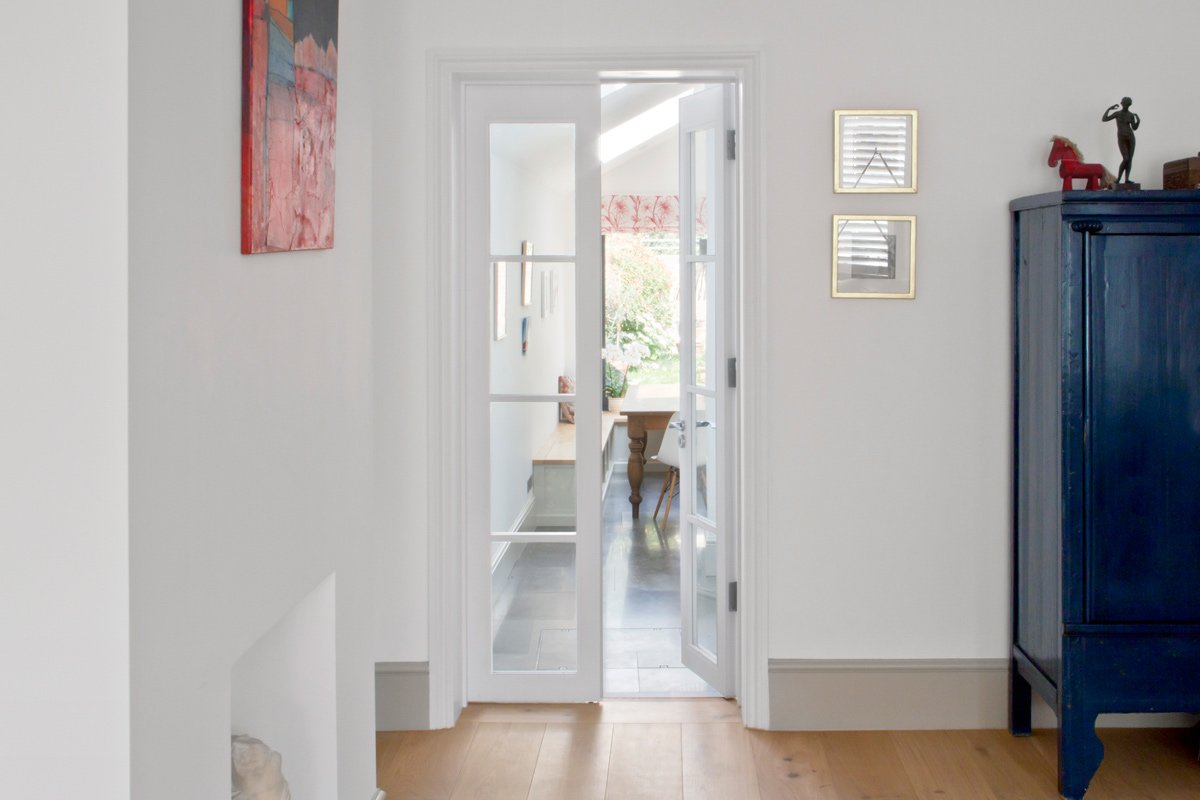Bathurst Gardens
House refurbishment with generous kitchen and loft extensions
© Sara Moiola
Situated in North West London, the Victorian end-of-terrace house was adapted to a growing family. The clients, both working in art restoration, lived in the ground floor flat, with the motorbike tucked onto the side alley.
When the top flat became available, Wilton Studio helped them to extend into the first floor, opening up the stairs and creating a large open living area and bedrooms upstairs for the first child and parents. This left the small dark kitchen in place and created an unbalanced front and back. and to balance the house out, Wilton Studio filled in the rear alley, opened up the rear with wide sliding doors and a cosy sit-in window and way through to the living area. The dark middle was taken up with a utility/ plant room and shower room. The lovely garden was not reduced in size, only the garden terrace improved.
To create another bedroom, the loft had to be converted, which was done with a hip-to-gable roof conversion and a dormer to the rear. Space was used cleverly with a rooflight providing enough head height over the bathroom in the eaves.
Overall the clients feel very happy in their home that now has enough big bedrooms and airy, light family spaces.
© Sara Moiola
© Sara Moiola
© Sara Moiola
© Sara Moiola
© Sara Moiola
© Sara Moiola
© Sara Moiola








