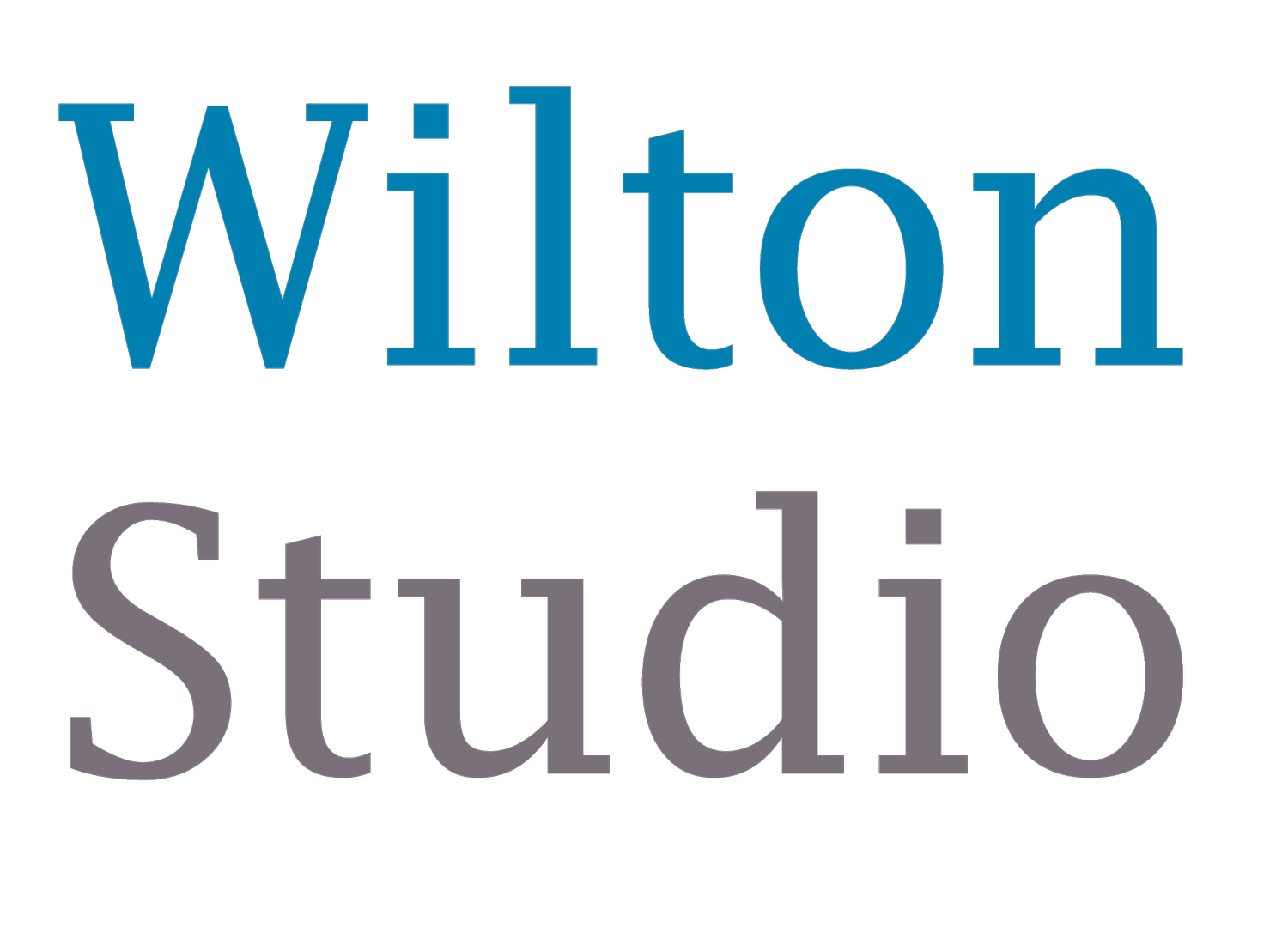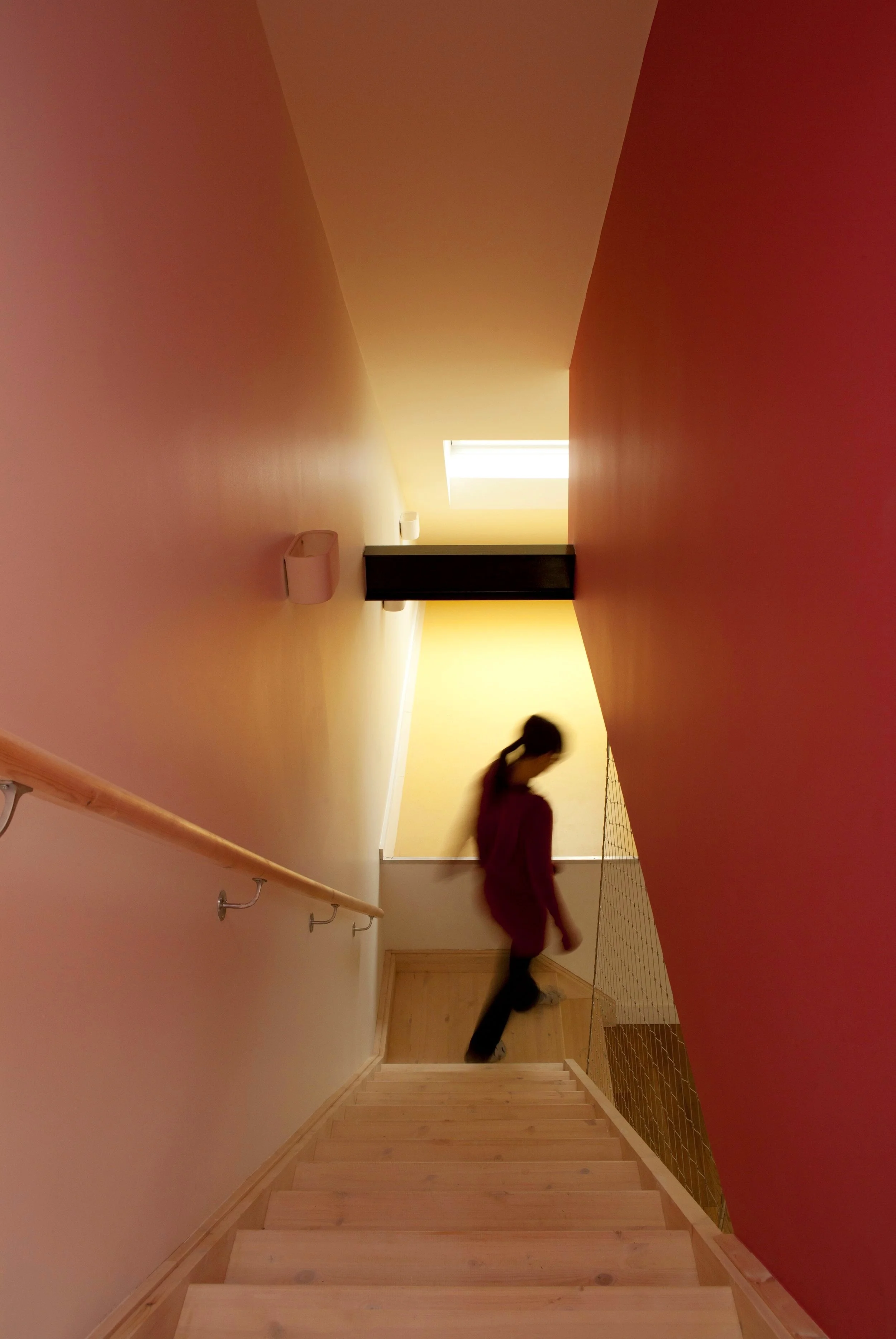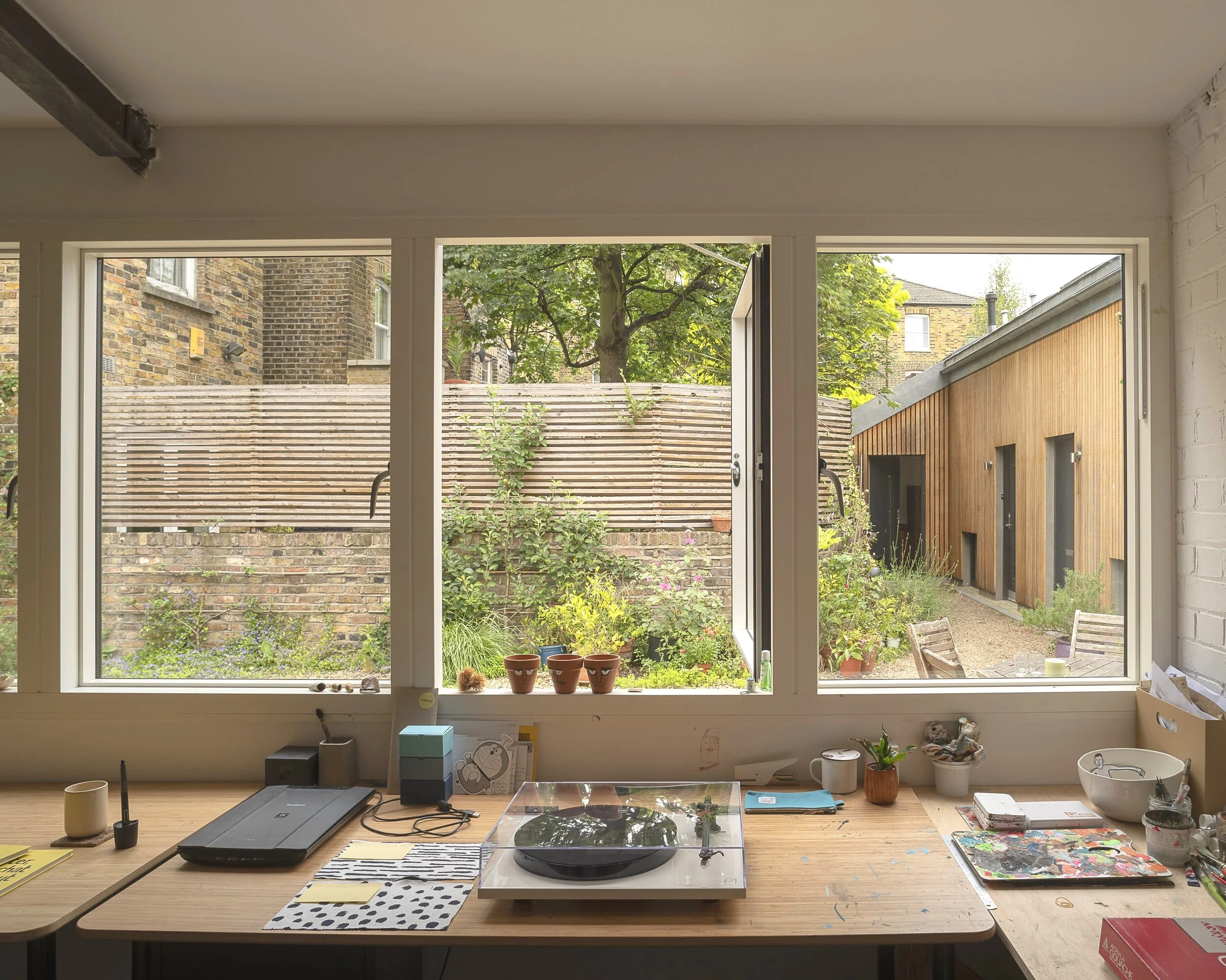Courtyard Houses
3 innovative new built houses and office on inner city infill site
Hackney Design Awards 2018 winner (commended)
London Open House September 2019
© Killian O'Sullivan
Formerly a disused Chinese printing workshop, Wilton Studio found and acquired the derelict site in London Fields and went on to develop it into 3 houses and an office, tucked away in the tree-lined back gardens.
Planning proved to be difficult, but the long negotiations only improved the design and now it looks impossible that the low-roofed building should contain three storeys with a number of bedrooms and double height spaces.
The lower floors are half sunken into the ground, with French doors to the South-facing gardens, so that the three storeys fit very well into the envelop. The top floor uses the slope of the roof cleverly to carve out a bathroom or a bed corner.
Large rooflights over the double height spaces bring in light, making the living areas bright even in winter, while the lower ground bedrooms are oriented towards the garden and have a secluded, peaceful atmosphere.
Sustainability was always at the heart of the project. The houses follow the PassivHaus sustainability standards with high airtightness, a highly insulated compact envelope that is closed to the North and opens up to the South, triple glazed composite windows, solar hot water and other sustainable measures. The garden and landscaped courtyard provide fruit, vegetables and flowers.
The second phase of the build was to refurbish the old office. While retaining many of the existing structure, it was retrofitted with good insulation, upgraded windows, a timber-clad wall and a wildflower meadow green roof. Both office tenants and residents have grown together as a small community of neighbours.
© Ioana Marinescu
© Ioana Marinescu
© Killian O'Sullivan
© Killian O'Sullivan
© Wilton Studio
© Killian O'Sullivan
© Killian O'Sullivan
© Killian O'Sullivan
© Killian O'Sullivan










