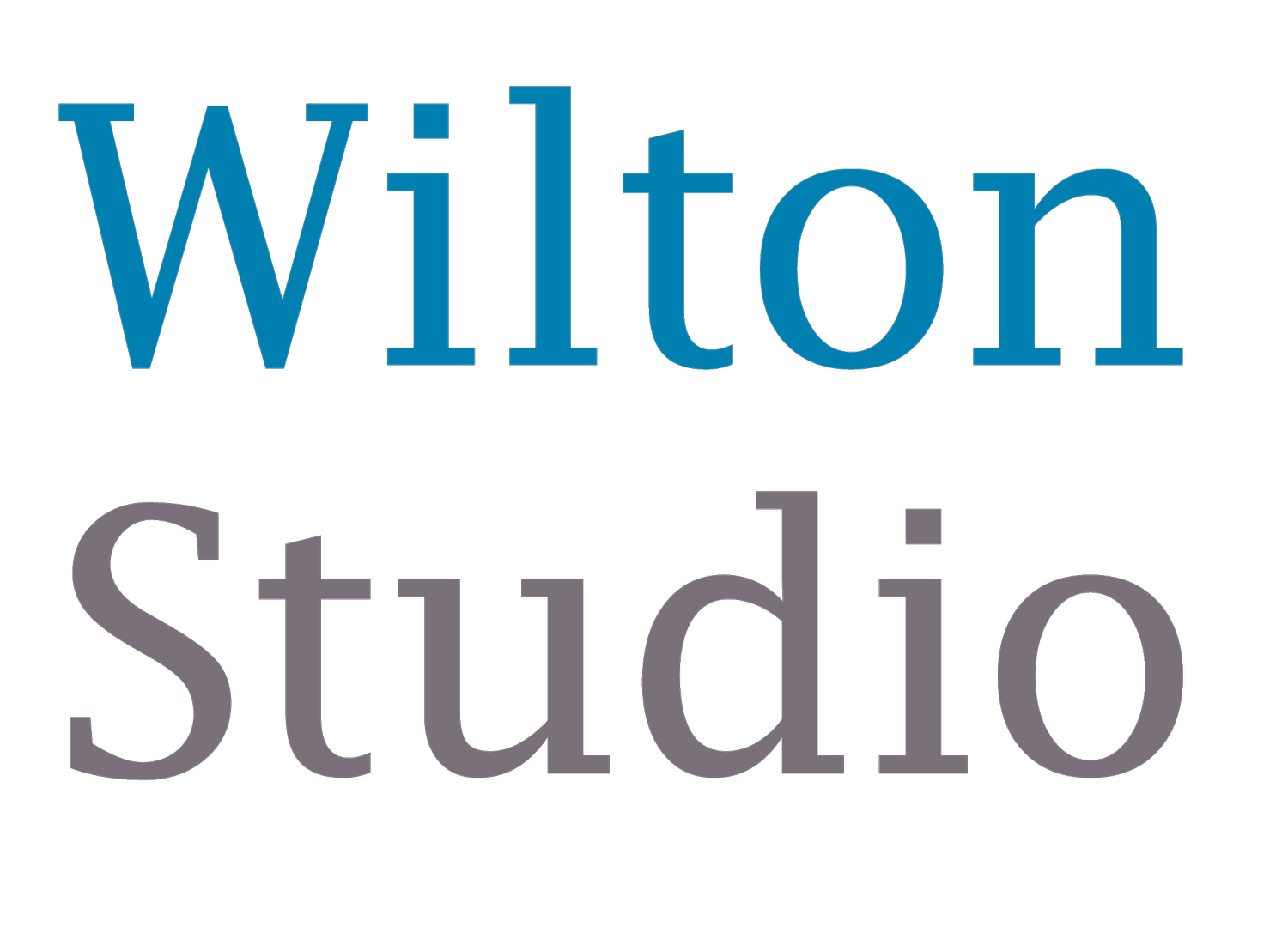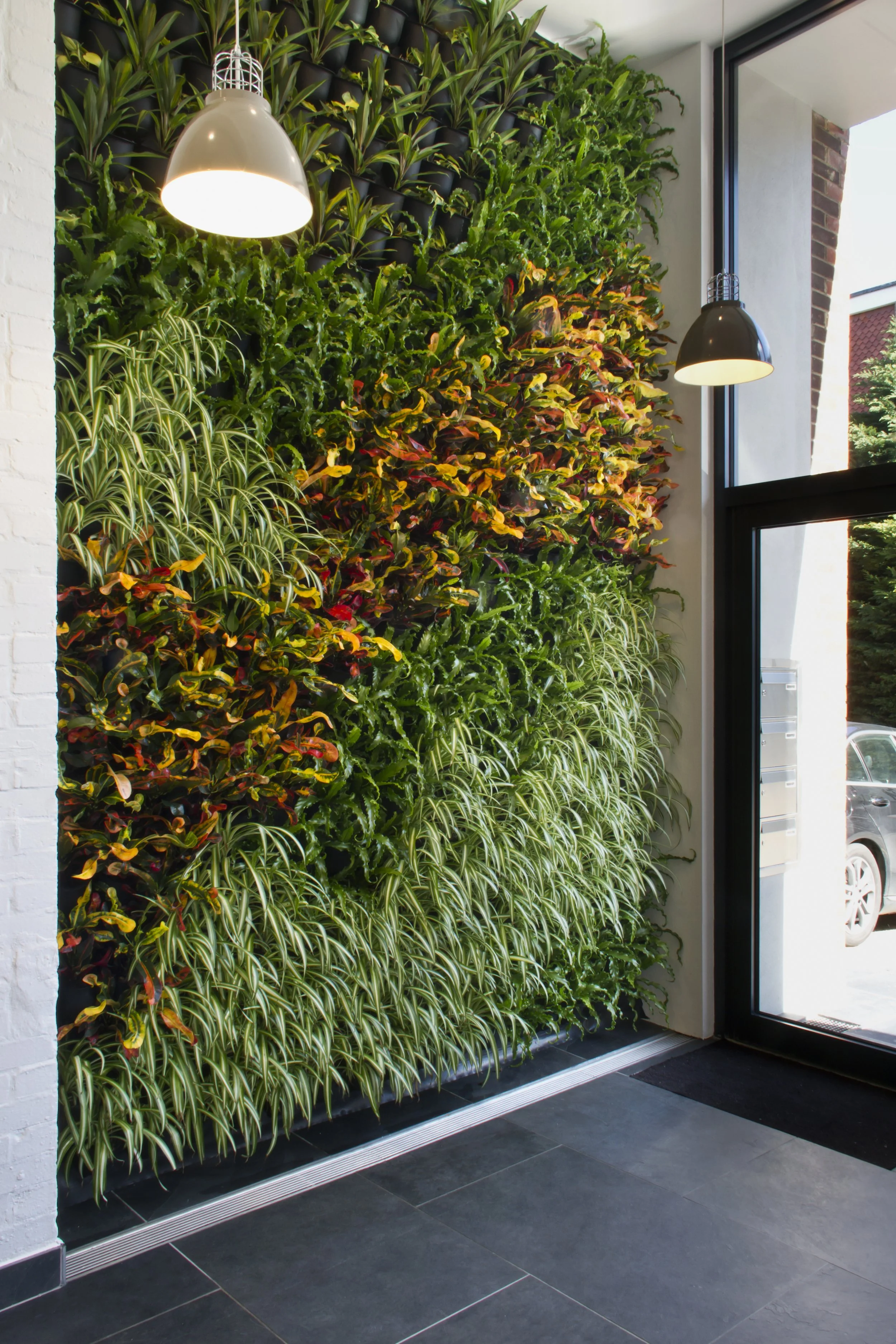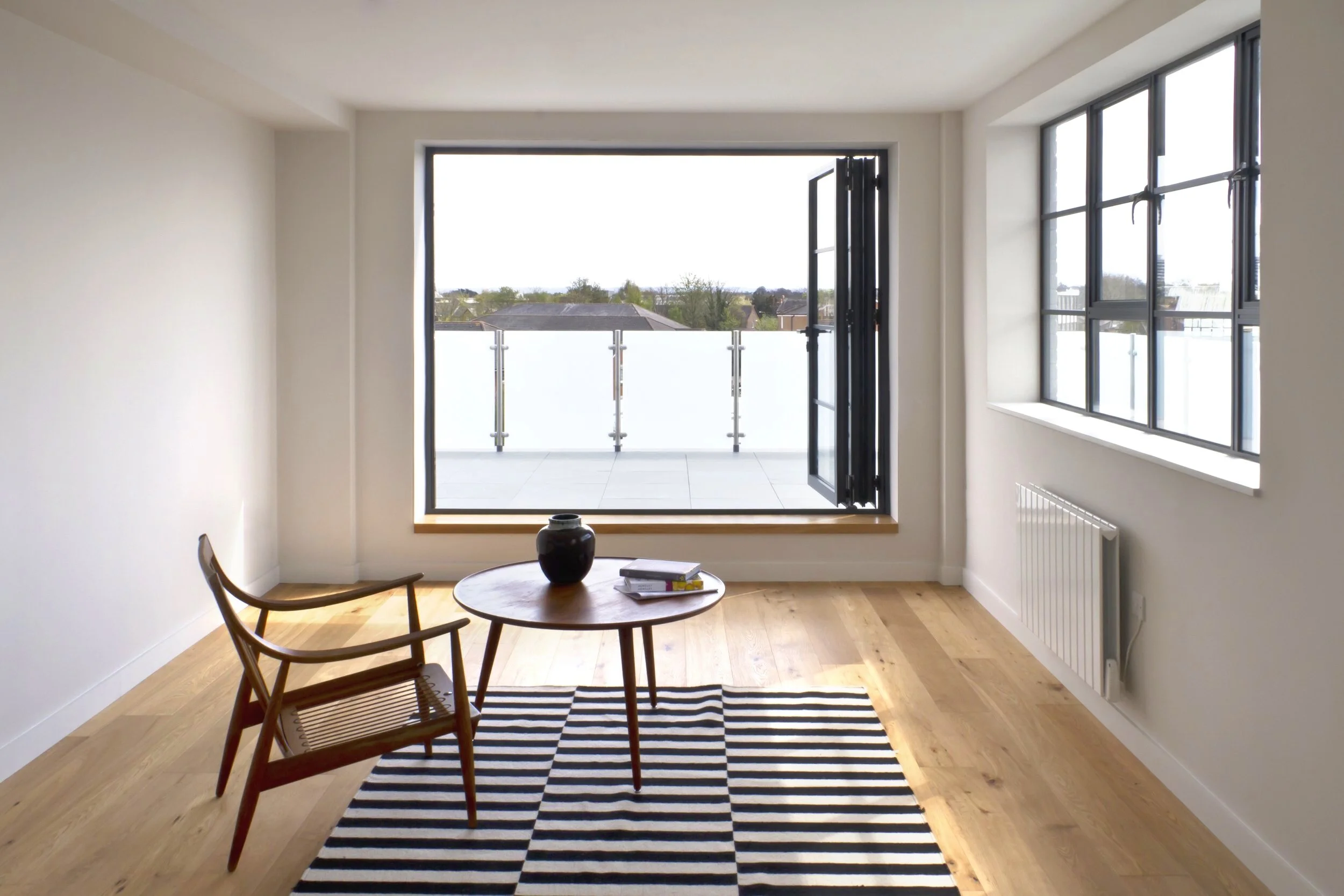Cowleaze Road
Office block converted into high quality residential and offices
© Sara Moiola
Situated on a quiet side street of bustling Kingston in West London, the newly converted building now contains 12 flats and 350 square meter of offices, fitted out to high standards and making the most of the existing features, like the long window bands with amazing views over the city. Existing features have inventively been incorporated into the design.
The flats in the new top floor have terraces each and other outside spaces are included where possible. The flats are varied in size, they are very functional and fitted out with high quality kitchens, bathrooms and build-in storage.
The rear annex building is refurbished and upgraded to contain a set of offices that can be flexibly divided or enlarged. They are laid out over a range of interesting spaces and mezzanines. In the lobby a living green wall with evergreen plants and its own watering system greets the visitors and a table tennis provides space for relaxation.
© Wilton Studio
© Sara Moiola
© Wilton Studio
© Sara Moiola
© Wilton Studio
© Sara Moiola







