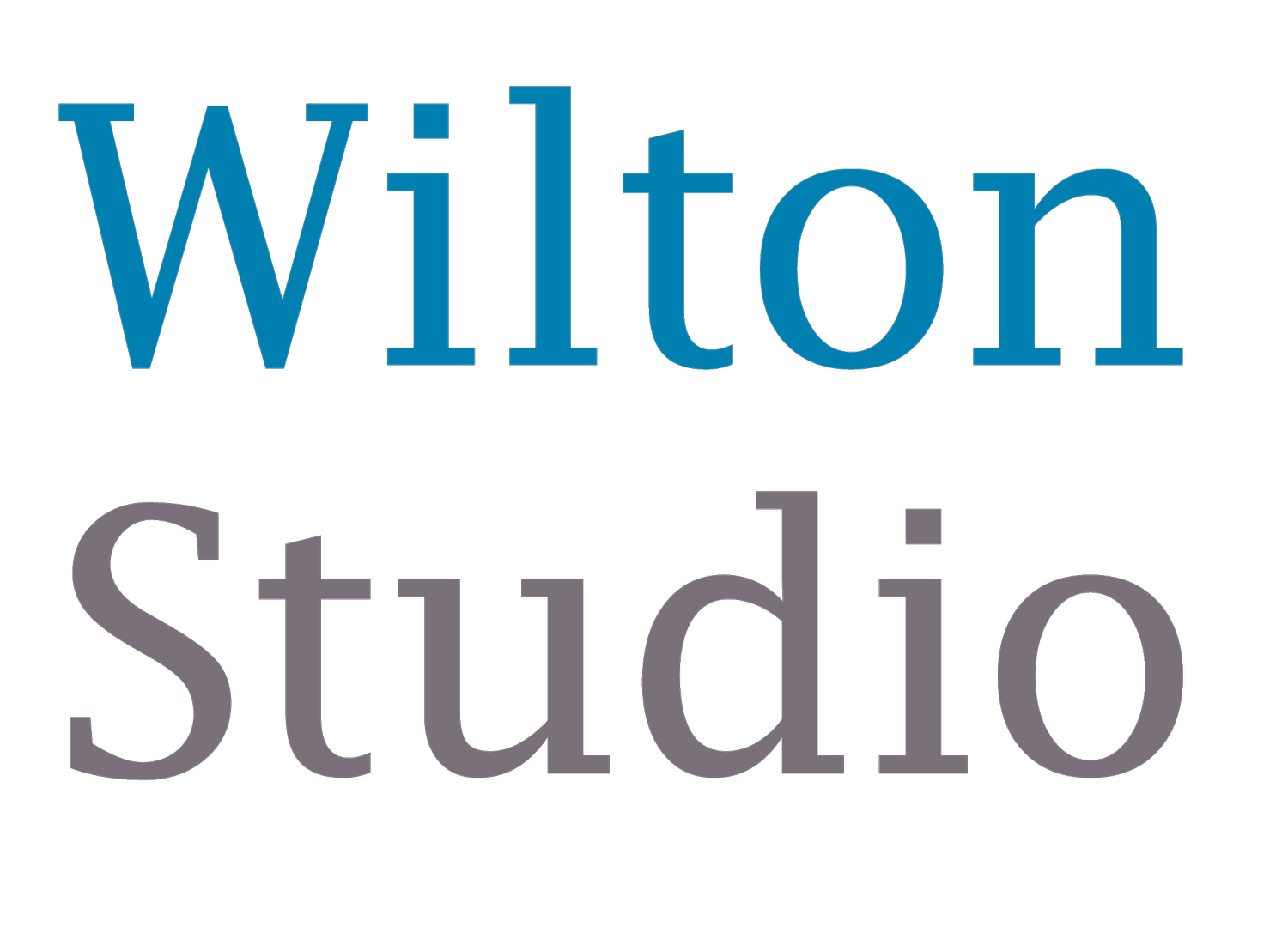Leaside Road
River-view mixed use development with 1,000m2 office and 28 flats
Planning gained November 2015, built by others.
© Wilton Studio
The site at the edge of Hackney is restricted by the hill and railway at its back, but very special through its position on the river Lea with its marshes and open meadows. The facade directly abuts the Lea path and has long views almost to Leyton and Tottenham. In summer the barges trundle along the canal and the some cows are out grazing on the fields.
Wilton Studio have gained a planning consent for this difficult site between the railway viaduct and the Lea. The building was carefully designed to successfully mitigate the site restrictions and concerns of the planning department.
As one side of the building is blocked by a tall storage facility, it curls into a U-shape that provides private entrances and light and air into the depth of the plan. the inner facade is clad in warm colours. Balconies provide outside space and views.
The lower stories contain high-ceilinged office space and the flats are accessed by a planted communal raised deck on top of the offices.
© Wilton Studio


